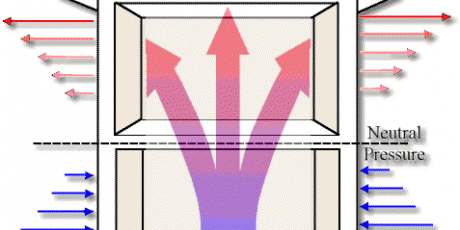
The hot summer months are here, and the most common customer complaint is that the top floor of their home is burning up while the first floor is so cold they could hang meat in the living room. What could cause this huge level of discomfort and what would be a simple way to cure it?
In order to deal with these problems, many HVAC contractors have tried various solutions. Some of these solutions can lead to improvements while others seem to do nothing. These solutions include:
· The addition of an HVAC system to the second or third floor
· Zoning and the required controls
· Return grilles added to the second floor
· Duct leakage improvements and air balancing
· Booster fans in the supply ducts
· Closing off first floor registers
While some of these options may work and/or may be necessary, there is another item that may be at the root of the problem. Unfortunately this measure is often overlooked as it is rarely considered by the HVAC contractor.
First, we must discuss some basic physics that is going on in every home to determine the real cause of this uncomfortable upstairs area. The term is called stack effect. Stack effect is used to describe how air moves in and out of a home through leakage and differences in air density, and can move large volumes of air in a home. During the winter, stack effect will cause entry of air at the lower levels of a home (typically the basement) and exit of air at the higher portions of the home (into the attic). During the summer, reverse stack effect will cause entrance of air at the higher levels of a home and exit of air at the lower portions of the home. So the physics involved is really quite simple: hot air rises and cold air falls.
The diagram above provides an illustration that shows how, in the summer, hot air enters the home and the expensive, air conditioned air exits the home. The red arrows indicate hot air and the blue arrows cool air. The result of this air movement causes the uncomfortable upstairs and higher-than-normal electric bills.
What causes stack effect?
There are two factors which influence stack effect: the first is the temperature differential between indoors and outdoors. The greater the temperature differential between indoors and outdoors, the greater the differences in density of air masses between the indoors and the outdoors. With a greater temperature differential also comes a greater potential rate of air change that can occur in the home. With many attic temperatures reaching the 120˚ - 140˚ range, the temperature difference can easily be 45˚ - 70˚ between the attic and the conditioned space inside the home.
The second factor which influences stack effect is the size of the holes in the home’s exterior boundary and their location. To have air flow, you must have two things: an opening (hole) and a pressure differential (temperature differences create pressure differences). If there are no holes in the home’s exterior boundary, there isn’t going to be any air flow. Unfortunately, many homes do have holes in the exterior boundary. Older homes typically have a greater number of exterior holes, but poor construction or renovation and contractor error also contribute to these holes and air flow.
Where are the holes?
The HVAC companies often use building cavities as return air ducts and leave unsealed ducts and penetrations in the ceiling, or the electrical contractor installs a few dozen recessed lights in the recent remodeling project. If this doesn’t provide enough holes in the exterior boundary of the home, the attic access panel will almost always provide that needed attic connection.
Got a hot closet or hallway? Look up the next time, and you almost always can be assured you are near the attic access panel.
A simple, cost effective solution
In order to control air, you must first contain it. The hot second floor and cold first floor problem may be reduced tremendously just by controlling the amount of air entering the conditioned interior space through the exterior holes. The job of the HVAC contractor is to condition the environment of the customer (heat and cool the home). The job of a Home Performance Contractor is to treat the home as a system. This means to condition the indoor environment efficiently, effectively, and safely. The Home Performance Contractor does this by reducing the demand of the heating and cooling systems, meaning increased comfort and decreased utility bills.
By looking at the home as a system, the Home Performance Contractor treats the interior space of the home and the heating and cooling system (HVAC) as a closed looped system. With this holistic approach, the Home Performance Contractor can determine whether the problem lies with the HVAC system or with the holes in the exterior boundary. Home improvements like air sealing and adding insulation can greatly improve comfort and ensure a better night’s sleep this summer.
Having an energy audit is the first step in understanding how to increase your home’s performance and comfort. There is also a .99% interest rate loan available to make energy efficient home improvements! Contact Orange Energy Solutions today at 610-449-2444 to learn more and schedule your energy audit.
